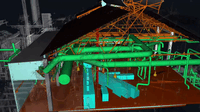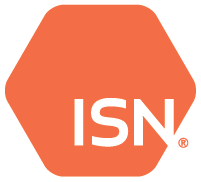[SCAN TO BIM]
What we deliver (scope of service)
• Millimeter-precise models based on verified site conditions.
• 3D models in Autodesk Revit or other BIM platforms, ready for engineering workflows.
• Floor plans, sections, elevations, or mechanical layouts.
• Models compatible with Navisworks, BIM 360, Solibri for coordination across disciplines.
• Long-term models that support operations, maintenance, and future upgrades.



















