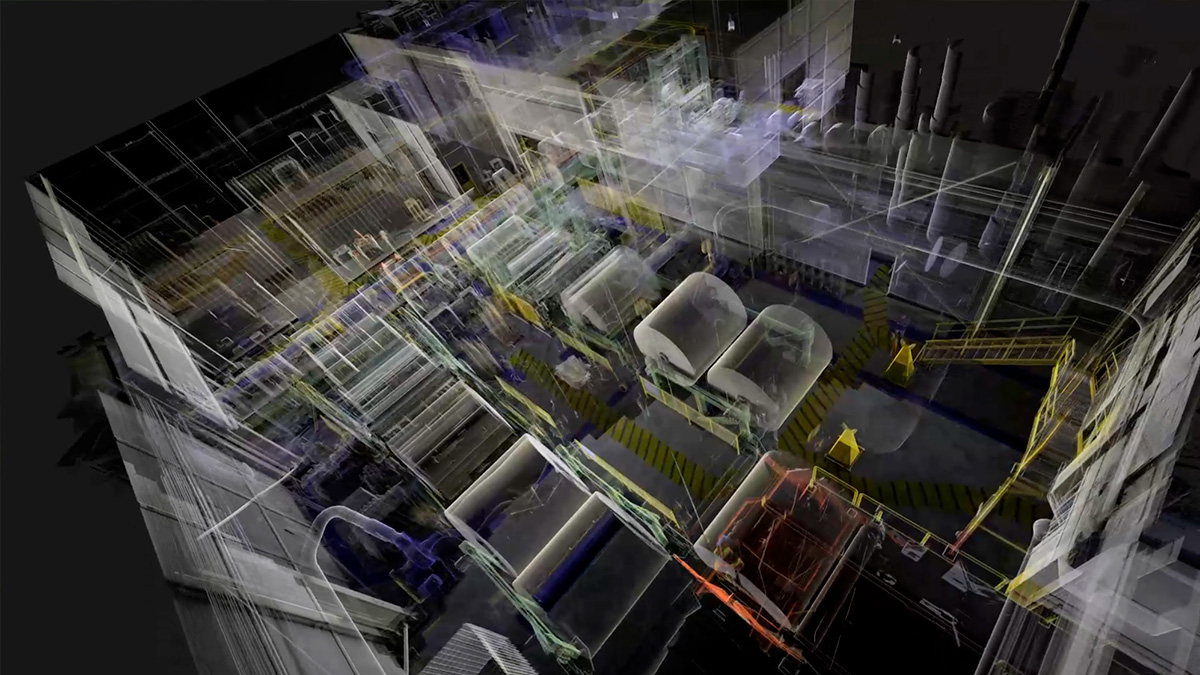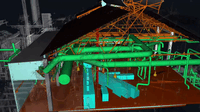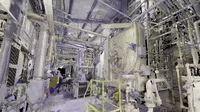Drive Project Efficiency with Advanced 3D Laser Scanning and BIM Technology
Unlock precise, real-time data with our advanced 3D laser scanning, Scan to CAD/BIM, and As-Built solutions. From accurate point cloud surveys to detailed 3D digital models, we deliver high-quality, reliable data to streamline your construction, engineering, and design projects fully aligned with ISNetworld® compliance standards.



















